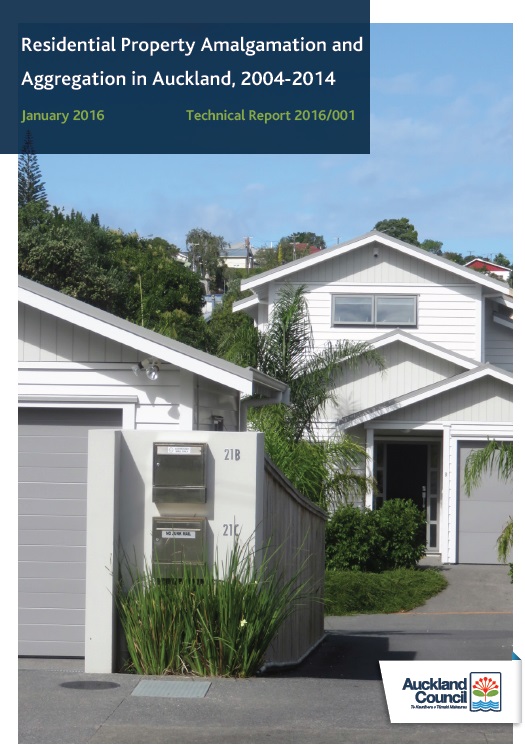Residential property amalgamation and aggregation in Auckland, 2004-2014
Author:
Bianca Wildish, Craig Fredrickson, Emma FergussonSource:
Auckland Council Research and Evaluation Unit, RIMUPublication date:
2016Topics:
HousingExecutive summary
Land amalgamation is a fundamental step in the development process; it allows for the unpicking of the existing ‘sticky’ property boundaries to create larger sites.
Provisions outlined in the Proposed Auckland Unitary Plan (PAUP) encourage higher-density developments on larger parcels of land. Given the size of existing residential parcels in the urban area, the amalgamation or aggregation of properties will be required in order to facilitate redevelopment on these sites at higher-densities. Higher-density developments are essential in order for the vision of the PAUP to be delivered.
There is much published research on the amalgamation process as part of urban redevelopment projects, but there is little discourse on the smaller-scale amalgamation of residential properties of the type that the PAUP incentivises. There is also no existing analysis or research on the past levels and nature of amalgamations in the Auckland urban area. As a response to this knowledge gap, this study was initiated.
In order to determine the number and location of amalgamations and aggregations in Auckland, a number of spatial datasets were sourced and two spatial models were developed to determine the change in the number of parcels in any given location between two points in time. The first model identifies where two or more parcels have been merged resulting in the net loss in the total number of parcels, which we have called ‘amalgamations’. The second model identifies where two or more parcels were assembled under single ownership in order to create a subdivision across their boundaries, creating at least one more parcel than the original number – known in this study as ‘aggregations’. Further contextual information about amalgamations was analysed, including: zoning, former council boundaries, public land holdings, and location of building activity.
The study identified a total of 1202 residential property amalgamations and aggregations in Auckland’s urban area which occurred between 2004 and 2014. Of these, 402 were amalgamations, with 800 being aggregations. The former Auckland City area had over two-thirds of amalgamations and close to half the number of aggregations. The highest proportion of both amalgamations and aggregations are in the Residential 6a zone of the former Auckland City; this zone covers 53 per cent of the former Auckland City and promotes medium density housing. Using building consents to measure post amalgamation or aggregation development showed that over the study period 2673 dwellings were consented on such sites. Of these dwellings 69 per cent or 1857 were stand-alone; 25 per cent or 678 were attached dwellings (units/flats, terraced houses and apartments); the remaining were resited houses. Higher-density development (four or more dwellings on a single parcel and of an attached typology) occurred on only 19 of the 1202 sites identified – a very small proportion (less than two per cent). Amalgamations or aggregations that occurred on publicly owned land accounted for 16 per cent of the total, with almost all being owned by Housing New Zealand at the time of the analysis.
Given the zoning rules of the current operative plans do not encourage higher-density development across much of the urban area it is not surprising that we observed low levels of amalgamation and aggregation measured over the study period. Will the provisions proposed in the Unitary Plan be enough to encourage increased numbers of amalgamations and aggregations, and therefore increase density? Some commentators believe that the provisions do not go far enough to encourage amalgamation of properties, and state that high levels would need to be seen in order to reach the Auckland Plan targets.
Analysis showed that redevelopment of Housing New Zealand properties through amalgamation and aggregation netted higher dwelling densities than other developments; this may be an
additional area of further research to see what contributes to the difference.
Since this research was undertaken the proposed provisions allowing higher-density residential developments on sites 1200 square metres or larger, with at least 20 metres of road frontage in the Terraced Housing and Apartments, Mixed Housing Urban, and Mixed Housing Suburban zones have been amended. Higher-density developments will be allowed on properties 1000 square metres in size or larger, and the 20 metre minimum road frontage rule has been removed. While these amended rules potentially enable greater amounts of higher-density development across urban Auckland, this may mean that the incentive to amalgamate properties has been reduced.
Through initiating this project we challenged views and assumptions on residential amalgamation. The methodology developed in this study will allow the repetition of analysis. This can be can be used to assess whether the rules that are made operative have indeed had an effect, and also be used to see what the level and nature of that effect has been.
Auckland Council technical report, TR2016/001
January 2016
