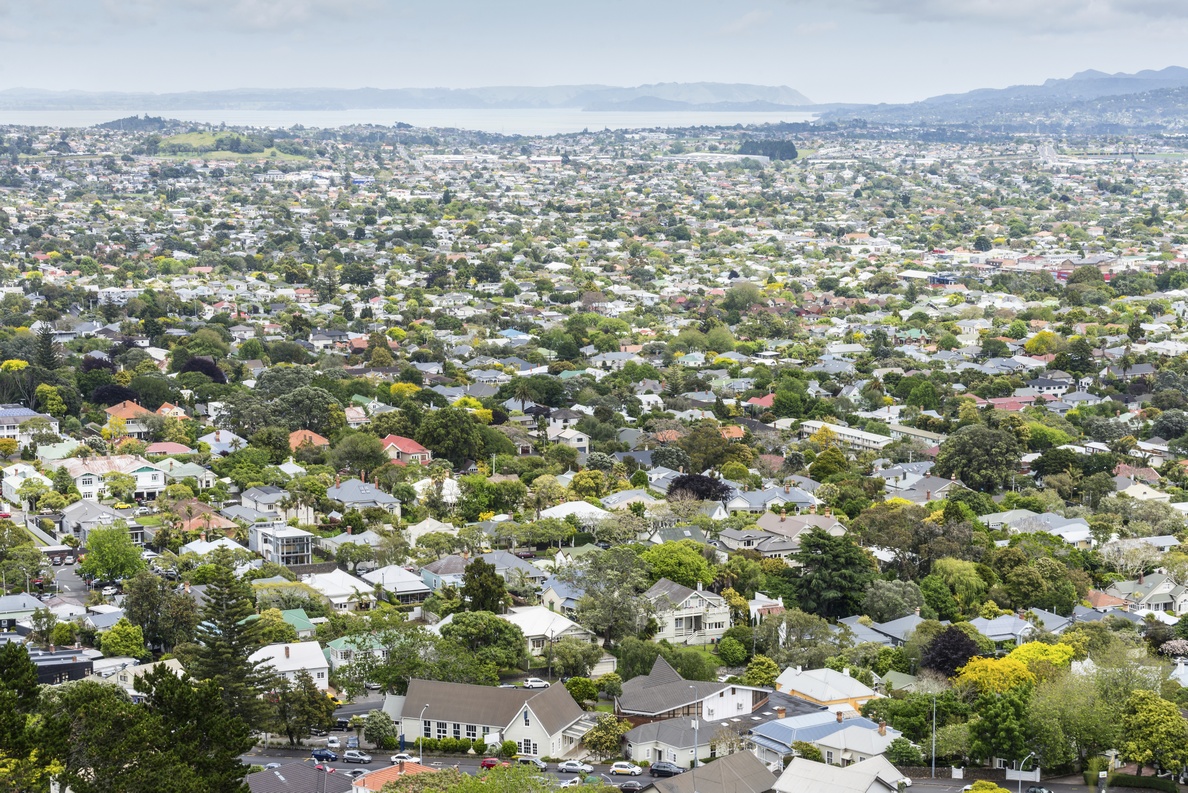Addison is a large-scale master planned community located in Takanini, South Auckland. Construction commenced in 2003 and it is due for completion in late 2019, at which time there will be approximately 1200 dwellings. It has been developed in eight stages. Addison is characterised by several urban design features, designed to counter housing density with enhanced sense of community, safety and amenity. Many of the design features were experimental at the time, including the use of narrow roads (there are a predominance of 7.5m and 5.5m wide carriageways and limited use of 3.5m carriageways), the introduction of rear lanes to provide access to garaging and allow houses to front the street, ‘pocket parks’ (open spaces of 500 to 800m2) and substantial tree coverage in public spaces.
After the delivery of Stage 2, the developers put covenants in place ‘to help maintain the residential environment’. The covenants are extensive and ban items such as front fences, external house alarms, and washing lines visible from roads and pathways. They are upheld by the Addison Residents Society.
Changes in the broader economic, planning and regulatory context over the last 16 years have resulted in differences across Addison with regard to urban design features. The earlier stages (stages 1, 2 and 3 in particular) include greater numbers of pocket parks, neighbourhood commons and tree cover.
In June 2018 representatives from NZ Police (Counties Manukau) approached Auckland Council with concerns related to the ability for police and emergency vehicles to respond to emergency situations in the area. They raised concerns regarding design outcomes (for example narrow street width and private rear lanes), as well as issues around crime relating to car parking, public amenity maintenance and upkeep (for example, inadequate street lighting due to trees growing over them). They asked Auckland Council to avoid replicating similar issues in new developments. This provided an opportunity for Auckland Council to return to Addison and to undertake a comprehensive study into the lived experience for residents. Auckland Council encourages the development of a range of housing densities in order to achieve the vision of a quality compact city, and the results from this study will be useful evidence in future planning. (From the executive summary.)
Auckland Council technical report TR2019/023
November 2019
*****
See also
Addison urban design review, Hill Young Cooper, 2019
