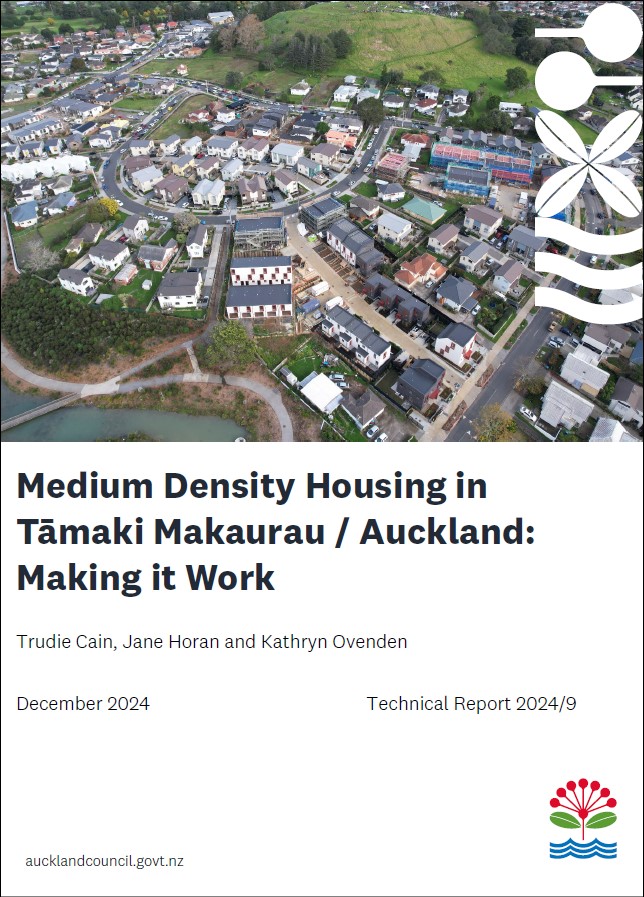Medium density housing in Tāmaki Makaurau / Auckland: Making it work
Author:
Trudie Cain, Jane Horan, Kathryn OvendenSource:
Auckland Council Economic and Social Research and Evaluation Team, Urban Design Unit, Tāmaki Makaurau Design OpePublication date:
2024Topics:
HousingExtract from the Executive summary
The population of Tāmaki Makaurau / Auckland is expected to reach 2,230,800 by 2053, an increase of around 520,800 people from 2023 (Auckland Council, 2023a). Auckland has an ongoing need for more housing as the population continues to grow. Auckland Council’s Future Development Strategy (Auckland Council, 2023b) outlines the need for a quality compact urban form to enable development in the right locations while also being adaptive to climate change.
Increasing housing density is a vital lever to support the delivery of housing that meets the needs of the city’s growing and diversifying population,1 respond to concerns about housing affordability and potentially enhance the quality of urban life (Bryson & Allen, 2017).
Over the last 10 years there has been a shift in the types of housing being consented in Auckland, from predominantly low-density housing typologies (i.e. standalone houses) to large numbers of medium- and high-density typologies (i.e. apartments, terraced houses and duplexes). This trend is anticipated to continue and is transforming the built environment.
The ‘Life in Medium Density Housing in Tāmaki Makaurau / Auckland’ study
Despite the growth in Medium Density Housing, hereafter MDH,2 there is a considerable gap in knowledge about the experiences of those who live in such housing. In 2023, Auckland Council's Social and Economic Research and Evaluation team (SERE), alongside the Tāmaki Makaurau Design Ope (TMDO), conducted a mixed method study of the everyday experiences of people living in MDH (the ‘Life in MDH’ study). The purpose of the study was to better understand whether MDH is meeting the day-to-day needs of households living in it, what is working well and what could be improved.
The study methods comprised:
- geospatial analysis of Auckland Council rating and consents data to identify recently built MDH
- an online survey of 1337 people who lived in 1243 medium density homes
- an analysis of design attributes from the consented plans of 110 medium density homes, and
- in-home immersions with 20 households, designed to generate deeper insights into participants’ everyday experiences.
The results of this multi-stage study are presented in a comprehensive report titled Life in Medium Density Housing in Tāmaki Makaurau / Auckland, published in September 2024 (‘the main report’).3
The findings presented in this report focus on additional analysis from the in-home immersions and are designed to complement the main report mentioned above.
Broad findings and conclusions from the Life in MDH study
The Life in MDH study shows that MDH is meeting some of the needs of some households, with smaller households (comprising one or two adults) more likely than larger households (often with children, sometimes multigenerational) to report that aspects of their home were meeting their needs.
The participants identified several aspects of their homes as failing to fully meet their needs. These included small and/or inflexible living spaces that could not accommodate the number of people the home was designed for; a critical lack of storage, including kitchen storage and other everyday items; overheating in second and third floors due to design elements such as large windows with limited openings, inadequate natural ventilation, and minimal shade; and limited off-street parking and/or garages.
These limitations resulted in multiple flow-on effects. Examples include household members having trouble finding furniture that fit the available space and having to be flexible in how they used living areas for household activities. Poor storage led to households storing kitchen-related items in living areas which, in turn, reduced the functionality of those areas. With regard to the issue of overheating, household members attempted to combat heat by using fans, air conditioning, and keeping their curtains closed, which led to increased energy costs (and potentially contributes to the urban heat island effect). An effect of limited parking facilities was the parking of vehicles on streets, berms, and footpaths, creating safety concerns for pedestrians and an unpleasant street environment.
This report
This report presents the findings from additional thematic analysis on the in-home immersions, the fourth stage of the study that was designed to generate deeper insights into participants’ decision to live in MDH and their everyday experiences of living there.
While the main report focused primarily on MDH design elements and the way they shaped participants’ everyday lives, this report focuses on the work carried out by participants to mitigate those design elements. It discusses how participants draw on their financial resources, their social networks and their understanding of design and space in the home to help make their homes work better for them.
The results are presented in four sections, the first being ‘pathways to home ownership’. The following three sections – ‘constraints of living spaces’, ‘navigating household, social and community relationships’, and ‘privacy’ – each reflect a predominant theme that emerged throughout the in-home immersions: that it takes work to make MDH work for the people who live there. ...
___________________________________________________________________________________________________________________________________________________
1 E.g. ageing population, increasing numbers of single-person households, smaller family sizes, later family formation and multigenerational households.
2 For this study, we adopted a typology-based definition of MDH. This determines ‘low density’ as including standalone dwellings, and ‘high density’ as including apartments over seven storeys, with medium density being everything in between (e.g. 2-4 storey terraced houses, 2-3 storey duplexes, 2-6 storey apartments).
3 Ovenden, K. & McKelvie, M (2024).
Auckland Council technical report, TR2024/9, December 2024
See also
Life in Medium Density Housing in Tāmaki Makaurau / Auckland
Life in medium density housing in Tāmaki Makaurau / Auckland summary
